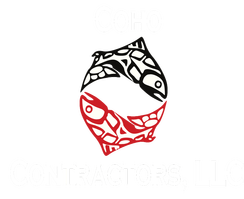Commercial Projects
ABC Motorhomes- New Sales Facility
The new ABC motor home showroom in south anchorage : What began as a sketch on a napkin, this 240' by 80' clear span structure complete with both front and rear mezzanines is a testament to Butler buildings, and the capabilities of pre-engineered metal buildings. It features 20,000 sq. ft. of in floor radiant heat showroom, with a full L.E.D. lighting package. Complete with Insulated foam-core panels, this structure is a practical, and economically viable practice of efficient design, and open floor space, specifically designed for keeping these beautiful trailers warm and on sale year round. This building features an internal gutter designed to help eliminate falling snow and ice from the roof, an elevator and beautiful curtain wall that face Old Seward highway, offering westward anchorage views. There are many features of this building that make it unique, and practical for ABC.

